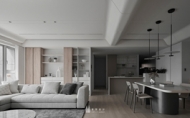【羽築設計 徐汎羽】尋覓光之鑿影 沈浸幽雅逸想
- 加入收藏

敞朗的透天大宅,以沈穩灰調為主軸,透過不同材質線條的豐富變化,建構豐富視覺、劃分場域動線。公領域中,運用大量石材,佐以鍍鈦鐵件,鑲嵌鏡面穿插其中,使整體視感更顯大氣奢華,並透過其反射質地,創造寬廣延伸的空間感受。私領域則以美感融匯機能,羽築設計 徐汎羽 設計總監 透過簡單的線面變化與色調配搭,形塑獨立的個性化空間,讓每一位家庭成員獲得歸屬。
The spacious detached house, with stable grey tone as the main axis, by way of various different materials and lineal, not only brings out excellent vision but also creates open flow of the space.
Make use of bountiful stones in the public area, accompanied by titanium plated iron pieces, inlaid with mirrors, making the overall visual sense more luxurious; and by way of the texture reflection, thence create the broaden spatial ambience.
In the private zones, aesthetics integrated with functions. Feather Design HSU FAN YU design director by mean of simple linear changes and color matching, accordingly shapes distinctive personalized spaces.


 客廳作為家居的核心,
客廳作為家居的核心,
除了是家庭成員相聚的天地,
亦是賓客來訪時的招待處所;
因此整體空間著重大氣氛圍,
選用黑白相間的大理石紋電視牆,
奠定場域沉穩基底。
天花板採以鍍鈦框塑範圍,
搭配局部鏡面投射,
圍塑空間中的華麗之感。
我們捨棄原先建商配置的全白地坪,
選以業主喜愛的銀狐大板磚,
深淺錯落、別具韻致。
The living room is the central of home activity. In addition to be the place for family members gathering, but also the reception area when guests and relatives come to visit. Therefore, take the advantage of the black-white marble TV wall to layout the magnanimous, profound atmosphere.
The ceiling adopts the titanium plate and assort with partial mirror projection, which brings about the gorgeous sensation of the space. We throw away the original white flooring provided by the builder, and choose the Volakas marble fond by the house owner, which is unique and charm.


 因應業主希望遮蔽入門視線的需求,
因應業主希望遮蔽入門視線的需求,
我們在通往樓梯及餐區的過道處,
分別設置了造型隔屏及架高吧台。
屏風以鍍鈦鐵件鑲嵌灰玻與黑白石紋,
創造視覺上的鮮明,除了建構場域分界,
同時帶有展示效用,在半通透的立面上,
呈顯隔而不隔、界而未界的空間表情。
吧台以水泥反光的大板磚,
平衡場域濃黑色調,
透過立面貼呈的灰鏡,
注入一抹明亮放大空間視覺。
In response to meet the house owner's require of blocking the entrance vision, we set up a styling screen and elevated bar respectively in the corridor leading to the stairs and the dining area.
The screen is inlaid with titanium plated iron pieces with grey glass and black-and-white stone patterns to create a distinct vision, in addition to the construction of field boundaries, at the same time with the function of furnishing. On the semi transparent facade, it shows the spatial visual contrast between void or solid.
The elevated bar is made of a large piece of concrete-reflective tile, which balances the dark black tone of the space. Via the bonding grey mirror aside, thence generate bright and magnified spatial vision.

 依循開放式動線來到餐廚區域,
依循開放式動線來到餐廚區域,
場域的沉穩色調,
通過日光投射頓顯生氣,
明暗對比、相互輝映。
牆體以鏡面分割造型,框構視覺焦點,
照映戶外特別設置的水瀑布牆,
一幅自然光景冉冉浮升。
為妥善運用空間,
透過包覆樑柱L面,
將廁所隱藏其中,
融機能於無形。
Follow the open flow to the kitchen and dining area. The steady tinge of the space, in the contrast reflection of sunlight glowing vividly.
The wall is constructed of French windows; the pattern brings the visual spotlight on the special setting waterfall wall outdoors, hence set up a natural landscape.
In order to make excellent usage of the space, by way of wrapping up the beam and column, thence build the restroom of the invisible function.

 (圖)大片的落地紗幔撫著涼風徐吹入室,延攬通透清朗的氣息,而窗簾色彩則與訂製床頭板映襯得宜,呈現莫蘭迪色系的優雅氣韻。
(圖)大片的落地紗幔撫著涼風徐吹入室,延攬通透清朗的氣息,而窗簾色彩則與訂製床頭板映襯得宜,呈現莫蘭迪色系的優雅氣韻。
主臥以典雅輕奢為主調,
電視櫃採鱷魚紋皮革貼皮,
搭襯鍍鈦線條把手,
其清淺質調延伸至
輕盈的白色木皮地面,
與臥眠區的沉著氛圍平衡相偕。
床頭背板選用與訂製床組
相同的貓抓皮格繃布,
一席沉靜的休憩氛圍逸散開來。
鏡面的運用除了入門處及床頭兩側,
更以滾邊形式框塑天花板,
搭載微亮光源,通透清朗。
The master bedroom is elegant, low profile yet sumptuous. Adopt veneer crocodile leather for the TV cabinet, lined with titanium handle. The lithe white wooden floor brings out light tone, which is in harmony with the serene ambience of the sleeping area.
The headboard exploits the bind cloth that is as the same as the customized bed set thence create the tranquil rest atmosphere.
In addition to the doorway, both sides of the head of the bed also make use of mirrors to broaden the space. And further, the ceiling of edging pattern equipped with slight lighting as well as creating the comfy circumstance.


 (圖)天花上的天窗讓光景得以灑入室內,和煦的自然光,隨著氣息流動,讓冷調性的場域增添一絲暖意,也在若有似無的韻律中予以居者無限遐想,回歸純粹美好。
(圖)天花上的天窗讓光景得以灑入室內,和煦的自然光,隨著氣息流動,讓冷調性的場域增添一絲暖意,也在若有似無的韻律中予以居者無限遐想,回歸純粹美好。
男孩房的重點落在天窗的設計,
與櫃體的線條造型,
以因應個性化空間的呈顯,
使臥房在保有休憩機能同時,
更營造生活的意趣。
無接縫水泥粉光地坪,
經久耐用、容易清潔,
當三面開窗的光照落地,
頓時輕盈無壓,
回歸單純憩所。
The stunning design of the son's bedroom is the sunroof. Assort with the simple linear modeling closet, so as to bring about the exclusive personal style. Besides, possessing the function of rest, moreover to create an interest life at the same time.
Seamless cement powder floor is durable and easy to clean. When the sunlight introduce into the room from three-sides windows, immediately feel bright and pressure-free, seems into a completely easing space.




 ▲平面圖
▲平面圖
項目資訊
案名:光.鈦
項目類型:別墅
項目位置:台灣台中
設計團隊:羽築設計
項目坪數:110坪
主要建材:鍍鈦屏風、鐵件、大理石、木皮、系統板、超耐磨木地板、鍍鈦拉門、LED燈條、ICI乳膠漆、鋁料、烤漆、鏡子、壁紙、室外塑木地板、進口貼膜































 動能開啟傳媒有限公司版權所有 COPYRIGHT © OPEN WORLD DESIGN ASSOCIATION RESERVED.
動能開啟傳媒有限公司版權所有 COPYRIGHT © OPEN WORLD DESIGN ASSOCIATION RESERVED.



